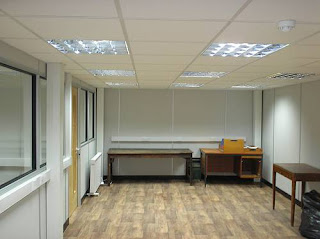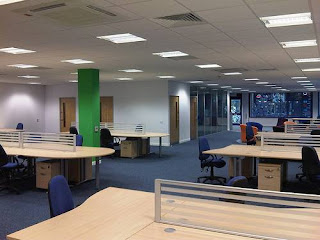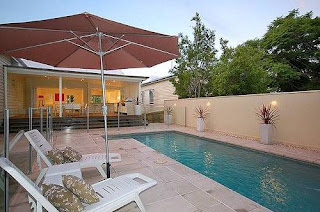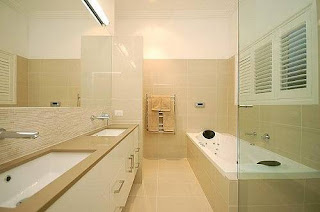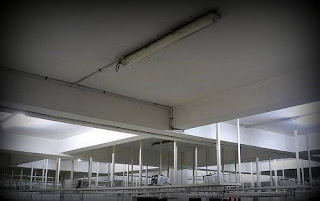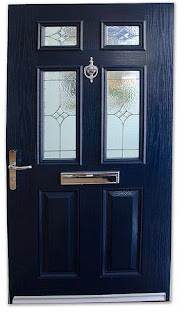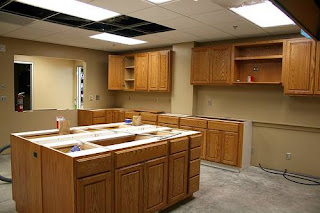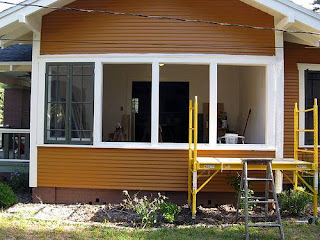Monday 30 July 2012
The Benefits Of Suspended Ceilings
Sunday 29 July 2012
Giving Your Basement A Proper Ceiling
Saturday 28 July 2012
Why Would A Business Need Office Partitions?
Friday 27 July 2012
How To Build A Glass Partition For Your Home
Thursday 26 July 2012
Increase Home Value Through Smart Renovation
Wednesday 25 July 2012
Planning Your Office Layout For Tomorrow's Business
Tuesday 24 July 2012
Renovating The Property Of Your Dreams
Monday 23 July 2012
Basement Ceiling Finishing Tips And Ideas
Sunday 22 July 2012
Installing Drywall The Easy Way
Saturday 21 July 2012
What Are Composite Doors And How Many Varieties Are Available In The Market?
Friday 20 July 2012
Renovating A Commercial Property
Thursday 19 July 2012
What To Consider When Doing Home Renovations
Wednesday 18 July 2012
How To Make Your Workplace More Professional With Office Partitions
Tuesday 17 July 2012
Financial Benefits Of Glass Partitions
Our Services
We Supply, Install & Repair:
Aluminium Window & Door, Aluminium & Glass Doors, Aluminium Swing Door, Aluminium Sliding Door, Aluminium Folding Door, Aluminium Bi Fold Doors, Aluminium Frame Partition, Aluminium Mesh, Aluminium Louvers, Aluminium Casement Windows, Aluminium Sliding Windows, Glass Showcase / Display Cabinet, Glass Shop Front, Glass Staircase, Glass Wall, Glass Partition, Laminated Glass Panel, Insulated Glass Panel, Tempered Glass Panel / Door, Tempered Glass Partition, Drywall / Gypsum Board Partition, Suspended Ceiling, Aluminium Suspended Ceiling, Drywall / Gypsum Board Suspended Ceiling, Drywall / Gypsum Board Repair, Plaster Ceiling Painting Plaster Ceiling, Decorative Plaster Ceiling, Ceiling Decoration, Ceiling Repair, Office Interior Renovation Work, Home Interior Renovation Work, Home Renovation Contractor
Popular Posts
-
The basement is usually the most neglected part of your home, and the most neglected part is the basement ceiling. It is where you can ...
-
So you've decided to install suspended ceilings in your office. Having learned about all of the amazing advantages it can provi...
-
False ceiling, also know as drop ceiling or suspended ceiling, is a utility installation in various types of settings. Besides, they add val...
-
Whether you are buying glass for replacing windows, for a new glass table top, or for a shower stall, you are bound to come across th...
-
Interior design in every office is essential to maintain an ambience of professionalism, besides promoting productivity. The challenge ...
-
Firstly, partitions can be designed to mount in almost any space, allowing you complete freedom of how to divide your office. Secondl...
-
One of the most important things to consider when remodeling your basement is the basement ceiling. People find basement ceilings a bit...
-
Curved office partitions are a great alternative room dividing solution and can work in a number of different applications and spaces. ...
-
When people talk about aluminium windows and doors for use in your home, they will often tell you that they are 'maintenance free'...
-
The ideal office divider should be a neutral element of the work space, providing a comfortable work area for employees. Glass of...

