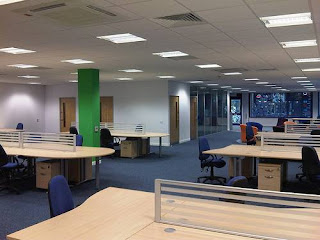Are you planning a new office layout?
Perhaps setting up a new office area, or renovating or developing a new layout
for an existing area? One of the things that it will be important to consider
is the tendency for many office areas to develop organically. If you don't take
into account the natural organic generation of an office space, then you could
be looking at either an expensive renovation further down the line, or an
office space which quickly starts to become less efficient and productive.
In terms of what is meant by an
organically developing office, most office spaces tend to develop over time.
There could be a number of factors which are responsible for this development.
Expanding the business and taking on more staff is an obvious reason why an
office space might develop, and with extra staff inevitably comes the need for
extra desk areas, chairs and so forth.
Another reason why office areas tend to
adapt and expand is through storage. Although many businesses try to retain as
much data on computer and digital media as possible, it is inevitable that we
still retain a great deal of documentation in paper form, and along with
letterheads, leaflets, promotional materials, reference materials, training
documents and so forth it can often become necessary to expand an existing
office space.
If the office layout hasn't been
thought through carefully with expanding storage needs in mind, then it can
either become the case that the existing storage facilities become over crammed
with paper, making it harder to locate important information. Either this, or
documentation becomes dropped in a variety of drawers and boxes, making it
incredibly difficult to keep track of where everything is. This also brings
into question any degree of responsibility for the data, since it can be harder
to update the information, store it securely in compliance with legislation, or
destroy it once it is no longer relevant.
Another cause of the tendency for
office areas to develop and expand organically is the increased use of
technology and the development of the technological solutions themselves. From
computers which are replaced with newer models to monitors replaced with flat
panels, printers, faxes and photocopiers, the technology can adapt and change
very rapidly. If your business needs to stay at the top and remain competitive,
then it will probably be important for you to take advantage of new
technological options and capabilities.
What you do not want to find happening
is that you are limited in your choice of technology and digital solutions as a
direct result of poor layouts and bad office designing, with desk furniture and
office layouts which cannot adapt adequately to new demands.
This is exactly what happened when
offices tried to migrate from older bubble jet, inkjet or dot matrix printers
to the newer, faster and more professional laser printer. Because of the huge
area needed for the laser printer, in many cases it was necessary to dedicate
an entire office desk to this one printer. This meant losing a member of staff,
perhaps only potentially, but nonetheless it had to be considered which was
more useful - a member of staff or a printer.
You do not want to find yourself having
to make choices based on limitations. Rather, your choices should be based on
what is best for the business. An office layout which allows for development,
adaptability and expansion is one which can embrace the undeniable organic
nature of most office areas, and provide you with a much greater freedom of
choice for the future.
Modular desks are extremely popular,
providing the opportunity to create good-looking office spaces quickly, with
desks making good use of the space, without creating a crowded appearance. But
if you are buying desks based solely upon the number of staff you currently
employ, or the number of computers they are using, then be careful not to
purchase modular desking or unusual shapes if there is any possibility that you
will need to expand or adapt the office in future, since this could result in
you having to reduce the quality of the overall appearance by breaking up
modules.
If you are starting your layout designs
for your office workspace from scratch, then this provides you with a valuable
opportunity to give serious consideration to power sockets and network points.
All too often offices have to be designed around where the power supplies and
network terminals are currently sited, whereas placing the outlets convenient
for your layout is a significantly better option.
Plan out your office, and then think
about ways in which it could expand in the future, and plan right from the
start to provide the option to expand in the future without having to become
limited by electrical sockets, network points or existing technological
solutions. A good office layout should be designed for the future office, not
just the one you're building in the present.
One stop provider for Office renovation & interior design in Selangor. Call 012-2988560.












No comments:
Post a Comment